7786 Prairie Lake Trail
Parker, CO 80134 — Douglas county
Price
$1,395,000
Sqft
5497.00 SqFt
Baths
5
Beds
5
Description
AVAILABLE FOR QUICK MOVE-IN! Welcome to your new home! This beautiful 5 bed, 5 bath, 5,400+ sq. ft. custom two-story home with walkout basement and three car garage sits on 1.09 acres backing to vast open space. Views galore including regularly visiting wildlife such as deer and turkey. This peaceful paradise includes something for everyone whether looking for a large yard for kids or pets to run around, multiple patios, deck and large sunroom to sit and watch the wildlife, a waterfall and pond to relax by, a theater area for the movie connoisseur and large basement craft room for those creative at heart. For the entertaining type, enjoy listening to your favorite tunes throughout the home and deck with the built in sound system while grilling up some tasty food on your grill. There is even a natural gas line hook up on the deck so you never run out of fuel for your grill, firepit or heat lamp. Located in the highly sought after Pinery/Timbers community, this home is sure to be one to see! The home is close to various walking and biking trails within the community, Bingham Lake, The Pinery Country Club, shopping, dining and much more. Various high end and smart home features throughout the home. A new roof and gutters were installed a year ago. The home is ready for quick move in. View a more detailed floor plan at https://blueskypixs.hd.pics/7786-Prairie-Lake-Trail. Make an appointment today to come view this one-of-a-kind home!
Property Level and Sizes
SqFt Lot
47480.40
Lot Features
Audio/Video Controls, Breakfast Nook, Built-in Features, Ceiling Fan(s), Entrance Foyer, Five Piece Bath, High Ceilings, High Speed Internet, Jack & Jill Bathroom, Kitchen Island, Open Floorplan, Pantry, Primary Suite, Smoke Free, Solid Surface Counters, Sound System, Utility Sink, Walk-In Closet(s), Wet Bar
Lot Size
1.09
Basement
Daylight, Exterior Entry, Finished, Interior Entry, Walk-Out Access
Common Walls
No Common Walls
Interior Details
Interior Features
Audio/Video Controls, Breakfast Nook, Built-in Features, Ceiling Fan(s), Entrance Foyer, Five Piece Bath, High Ceilings, High Speed Internet, Jack & Jill Bathroom, Kitchen Island, Open Floorplan, Pantry, Primary Suite, Smoke Free, Solid Surface Counters, Sound System, Utility Sink, Walk-In Closet(s), Wet Bar
Appliances
Convection Oven, Dishwasher, Disposal, Dryer, Freezer, Gas Water Heater, Humidifier, Microwave, Oven, Range, Refrigerator, Self Cleaning Oven, Sump Pump, Trash Compactor, Washer, Water Softener
Laundry Features
In Unit
Electric
Central Air
Flooring
Carpet, Tile
Cooling
Central Air
Heating
Forced Air
Fireplaces Features
Gas Log, Living Room
Utilities
Electricity Connected, Natural Gas Connected
Exterior Details
Features
Gas Valve, Lighting, Private Yard, Rain Gutters, Smart Irrigation, Water Feature
Lot View
Mountain(s)
Water
Public
Sewer
Public Sewer
Land Details
Road Frontage Type
Public
Road Responsibility
Public Maintained Road
Road Surface Type
Paved
Garage & Parking
Parking Features
Circular Driveway, Concrete, Dry Walled, Exterior Access Door, Finished, Floor Coating, Smart Garage Door, Storage
Exterior Construction
Roof
Composition
Construction Materials
Brick, Frame, Vinyl Siding
Exterior Features
Gas Valve, Lighting, Private Yard, Rain Gutters, Smart Irrigation, Water Feature
Window Features
Double Pane Windows, Skylight(s), Window Coverings, Window Treatments
Security Features
Carbon Monoxide Detector(s), Security System, Smart Locks, Smoke Detector(s), Video Doorbell
Builder Source
Public Records
Financial Details
Previous Year Tax
7654.00
Year Tax
2024
Primary HOA Name
High Prairie Farms
Primary HOA Phone
(720) 881-6318
Primary HOA Fees Included
Maintenance Grounds, Recycling, Snow Removal, Trash
Primary HOA Fees
515.00
Primary HOA Fees Frequency
Annually
Location
Schools
Elementary School
Mountain View
Middle School
Sagewood
High School
Ponderosa
Walk Score®
Contact me about this property
Thomas Marechal
RE/MAX Professionals
6020 Greenwood Plaza Boulevard
Greenwood Village, CO 80111, USA
6020 Greenwood Plaza Boulevard
Greenwood Village, CO 80111, USA
- (303) 771-9400 (Mobile)
- Invitation Code: p501
- thomas@homendo.com
- https://speatly.com
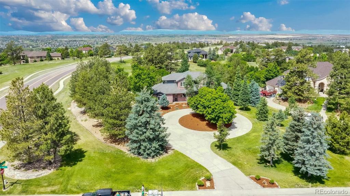
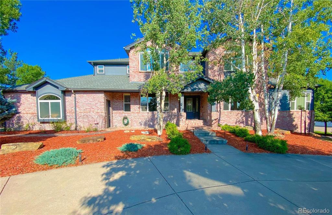
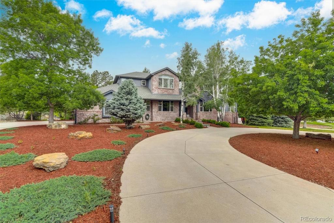
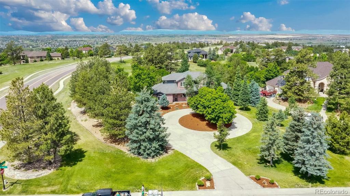
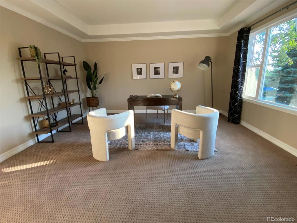
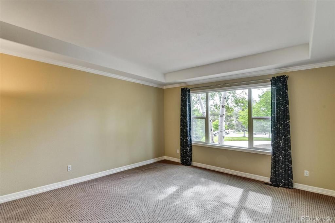
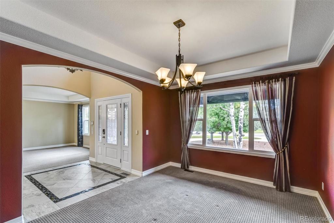
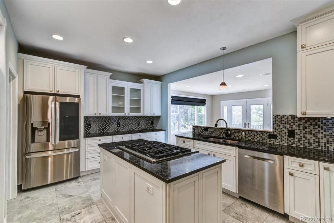
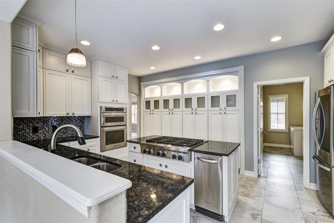
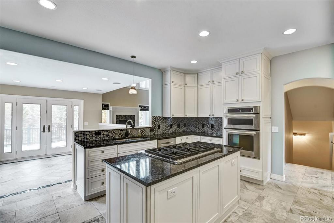
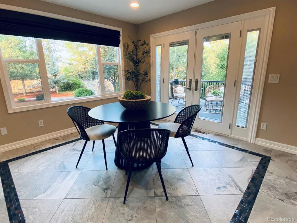
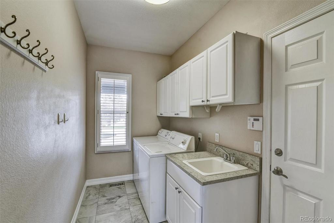
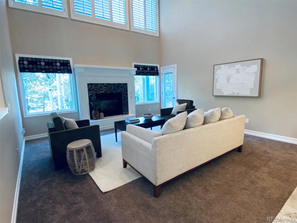
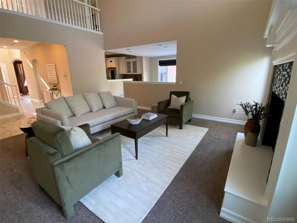
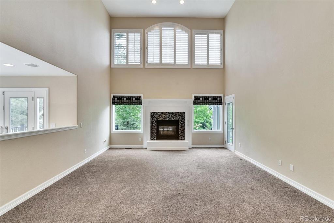
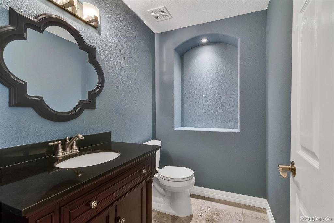
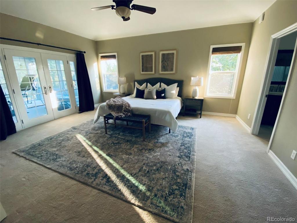
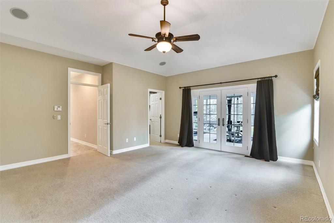
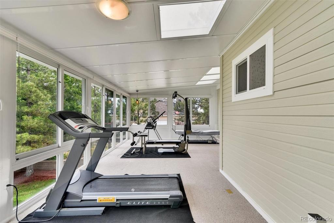
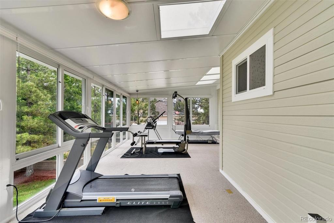
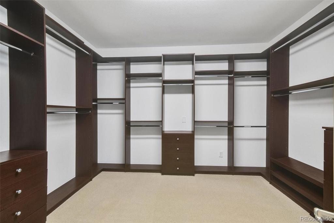
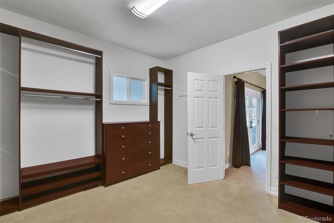
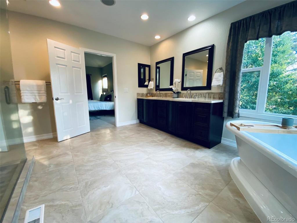
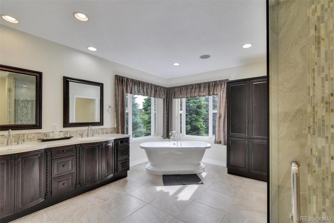
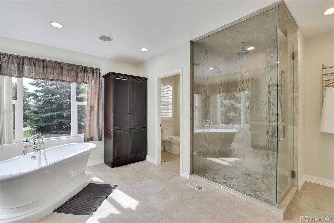
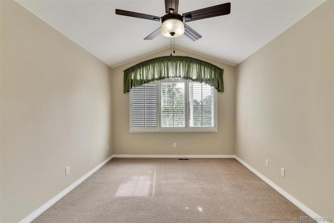
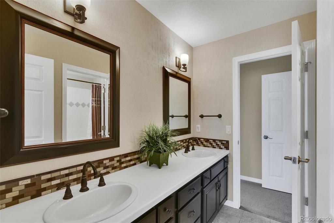
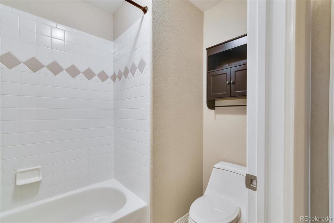
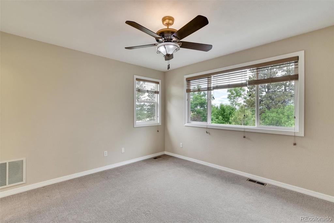
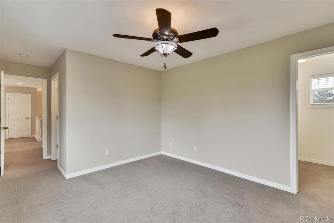
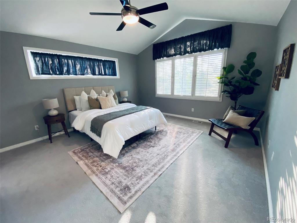
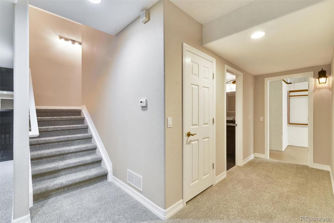
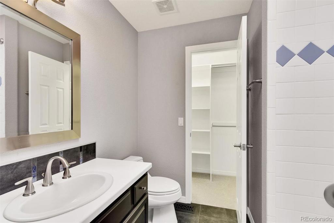
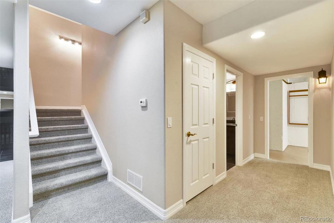
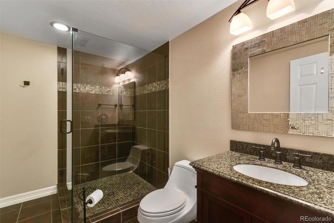
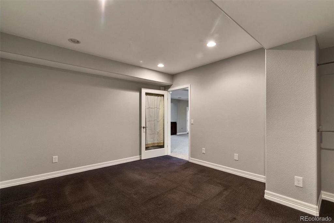
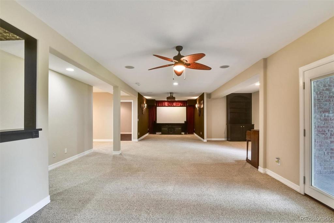
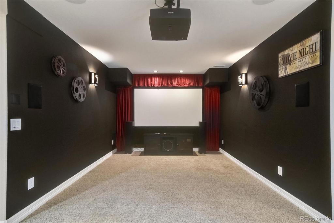
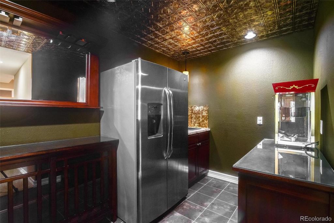
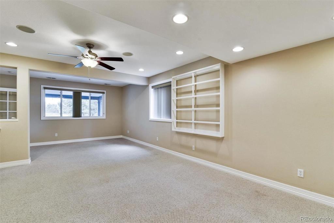
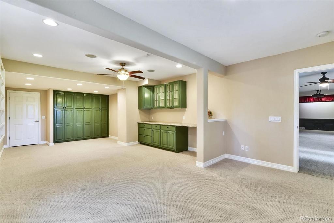
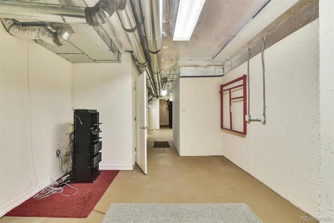
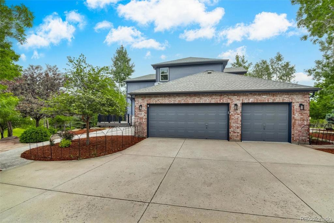
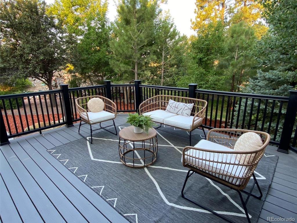
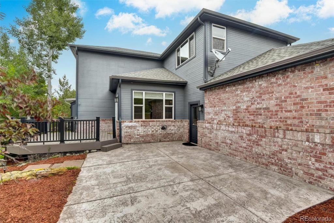
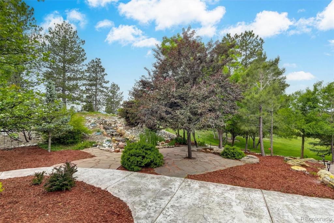
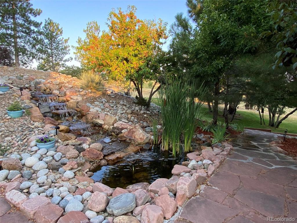
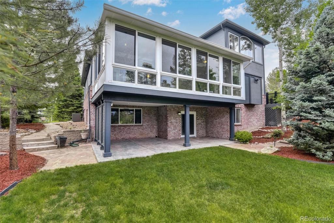
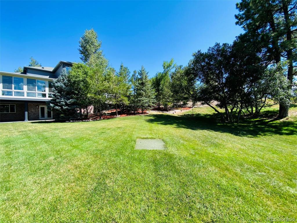
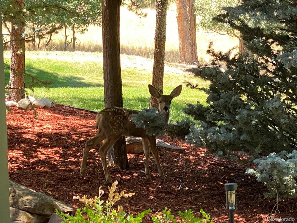


 Menu
Menu


