5969 Colorow Court
Parker, CO 80134 — Douglas county
Price
$1,400,000
Sqft
7268.00 SqFt
Baths
5
Beds
4
Description
Breathtaking family estate on 2.5 acres located in a cul-de-sac with big mountain, golf course and valley views. High Prairie Farms and The Timbers Neighborhoods are known for large lots, big views and custom homes. 4 Beds | 5 Baths | 4 Car Garage | 2.5 acres | ~ 7,268 SQFT Total | ~ 4,930 Finished SQFT. This home with a main floor master bedroom and a 4 car garage will meet the demands of almost any family. The large foyer and the spiral staircase are flanked by a private office and the formal dining room that is ready for the largest of gatherings. The main floor master bedroom is privately situated away from the hustle and bustle of the main living area. The master retreat has a large sitting area with a fireplace and plenty of space to relax. The 5 piece master bath has a private access door out onto the back deck. Notice his and her separate closets too. The formal living room is off the kitchen and family room and the perfect place for entertaining. The open kitchen is fully equipped with double ovens, hood vent, Wolf Induction cooktop and microwave. The large granite island easily seats 6 and flows perfectly into the family room. Each secondary bedroom has its own ensuite bath and large walk-in closet. The size of the bedrooms is something you simply do not see in homes being built today. Should you need extra space there is a cozy loft upstairs as well. Extra features you should know about...this home has two sets of stairs to access the 2nd floor. This has to be one of the best main floor master floor plans around. There is an awning on the back deck to extend your enjoyment of the deck on hot days. The circle driveway allows for extra parking while entertaining. Then of course there are the long range views...Everyone will love the views! Seller receives a Senior Tax Discount per Douglas County so taxes may differ slightly once the property is transferred.
Property Level and Sizes
SqFt Lot
108900.00
Lot Features
Eat-in Kitchen, Entrance Foyer, Five Piece Bath, Granite Counters, High Ceilings, Kitchen Island, Open Floorplan, Pantry, Walk-In Closet(s), Wet Bar
Lot Size
2.50
Basement
Sump Pump,Unfinished,Walk-Out Access
Interior Details
Interior Features
Eat-in Kitchen, Entrance Foyer, Five Piece Bath, Granite Counters, High Ceilings, Kitchen Island, Open Floorplan, Pantry, Walk-In Closet(s), Wet Bar
Appliances
Bar Fridge, Cooktop, Dishwasher, Disposal, Double Oven, Microwave, Range Hood, Refrigerator, Sump Pump
Electric
Central Air
Flooring
Carpet, Tile, Wood
Cooling
Central Air
Heating
Forced Air, Natural Gas
Fireplaces Features
Family Room, Gas, Living Room, Primary Bedroom
Utilities
Cable Available, Electricity Connected, Natural Gas Connected, Phone Available
Exterior Details
Patio Porch Features
Covered,Deck,Front Porch,Patio
Lot View
Golf Course,Mountain(s),Valley
Water
Public
Sewer
Septic Tank
Land Details
PPA
560000.00
Road Frontage Type
Public Road
Road Responsibility
Public Maintained Road
Road Surface Type
Paved
Garage & Parking
Parking Spaces
1
Parking Features
Concrete, Finished, Oversized
Exterior Construction
Roof
Composition
Construction Materials
Brick, Other
Architectural Style
Contemporary
Window Features
Double Pane Windows, Window Coverings
Security Features
Smoke Detector(s)
Builder Source
Public Records
Financial Details
PSF Total
$192.63
PSF Finished
$283.98
PSF Above Grade
$283.98
Previous Year Tax
6389.00
Year Tax
2020
Primary HOA Management Type
Professionally Managed
Primary HOA Name
High Prairie Farms
Primary HOA Phone
303-841-0800
Primary HOA Website
https://highprairiefarms.org/
Primary HOA Fees Included
Maintenance Grounds, Trash
Primary HOA Fees
460.00
Primary HOA Fees Frequency
Annually
Primary HOA Fees Total Annual
460.00
Location
Schools
Elementary School
Mountain View
Middle School
Sagewood
High School
Ponderosa
Walk Score®
Contact me about this property
Thomas Marechal
RE/MAX Professionals
6020 Greenwood Plaza Boulevard
Greenwood Village, CO 80111, USA
6020 Greenwood Plaza Boulevard
Greenwood Village, CO 80111, USA
- Invitation Code: p501
- thomas@homendo.com
- https://speatly.com
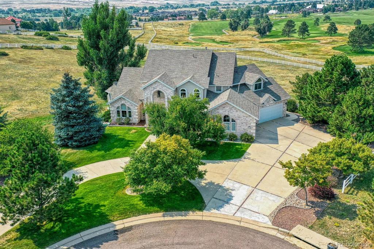
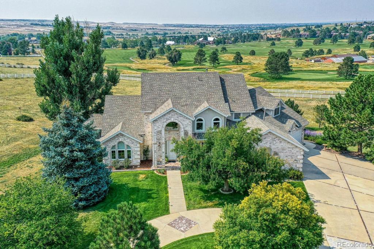
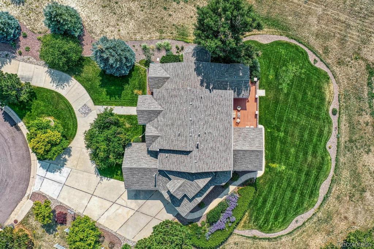
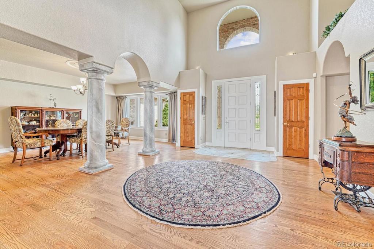
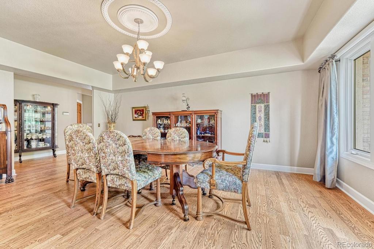
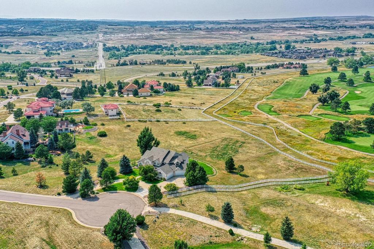
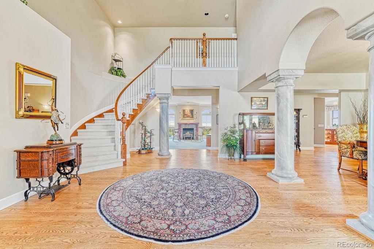
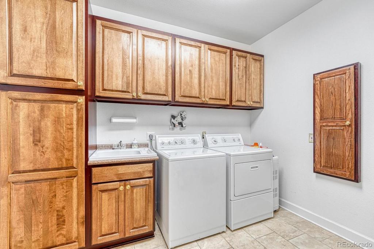
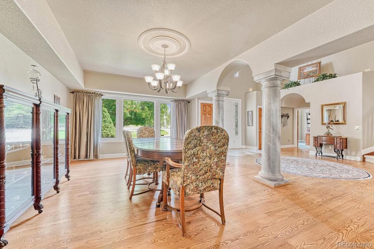
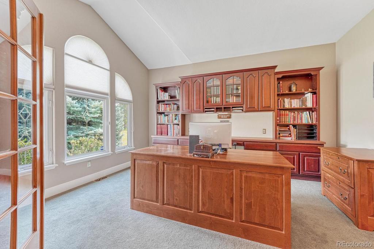
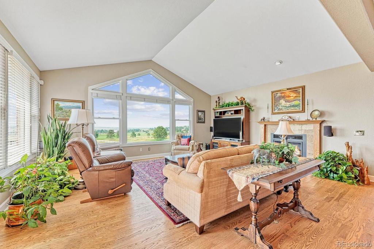
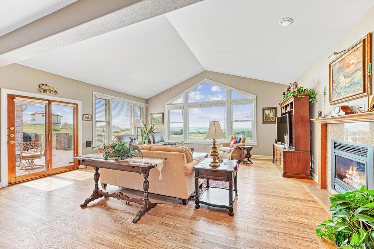
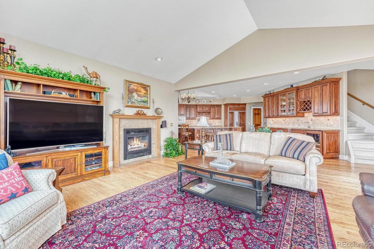
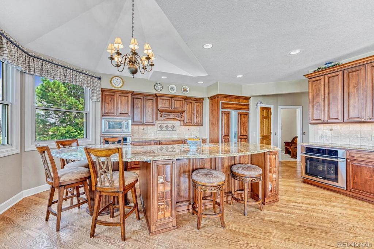
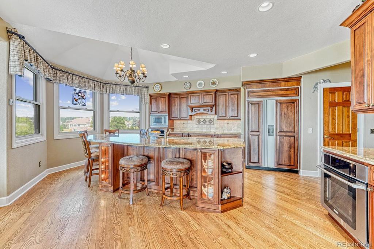
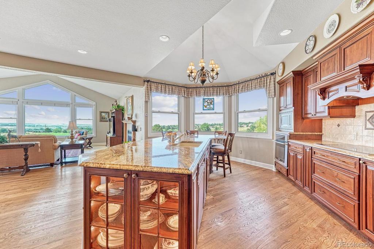
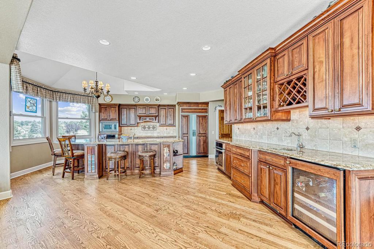
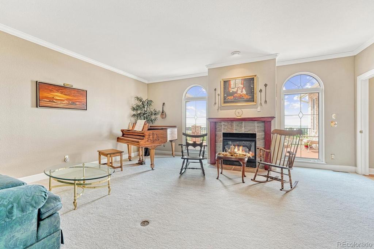
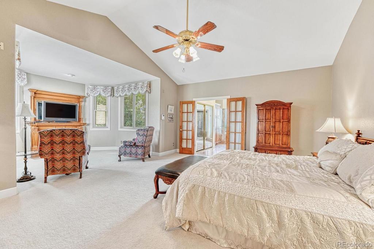
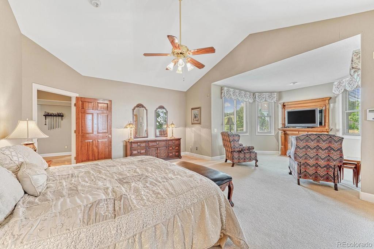
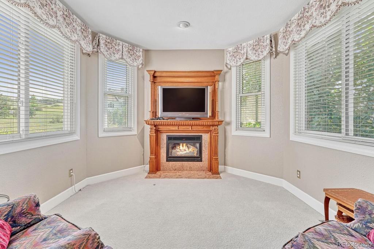
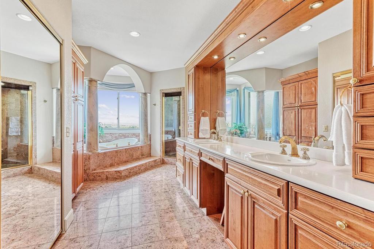
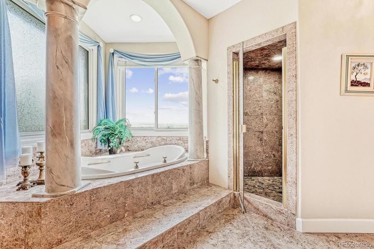
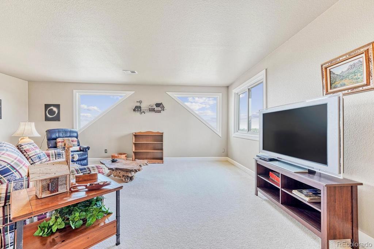
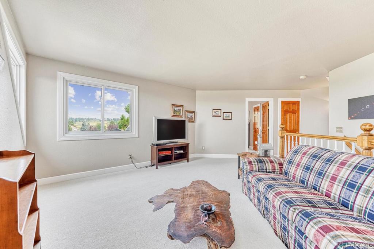
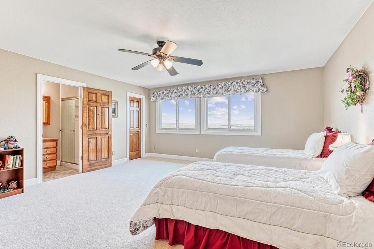
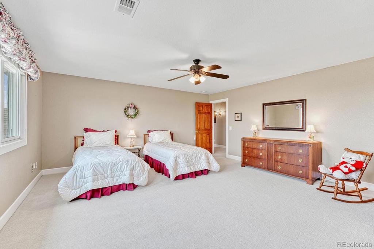
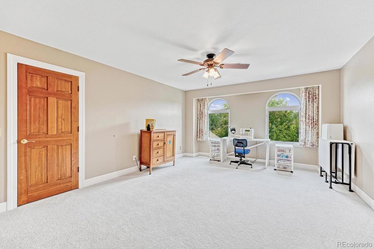
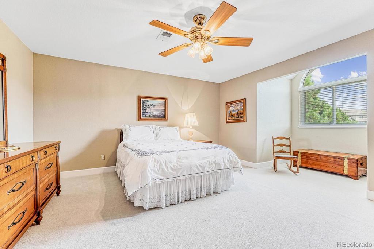
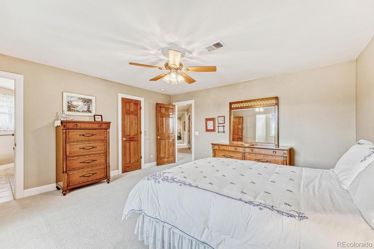
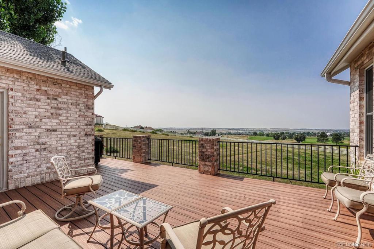
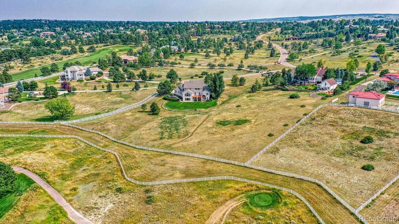
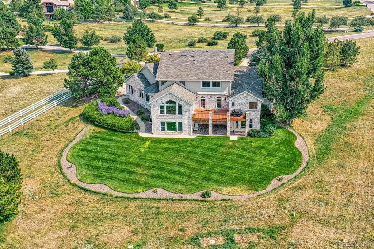
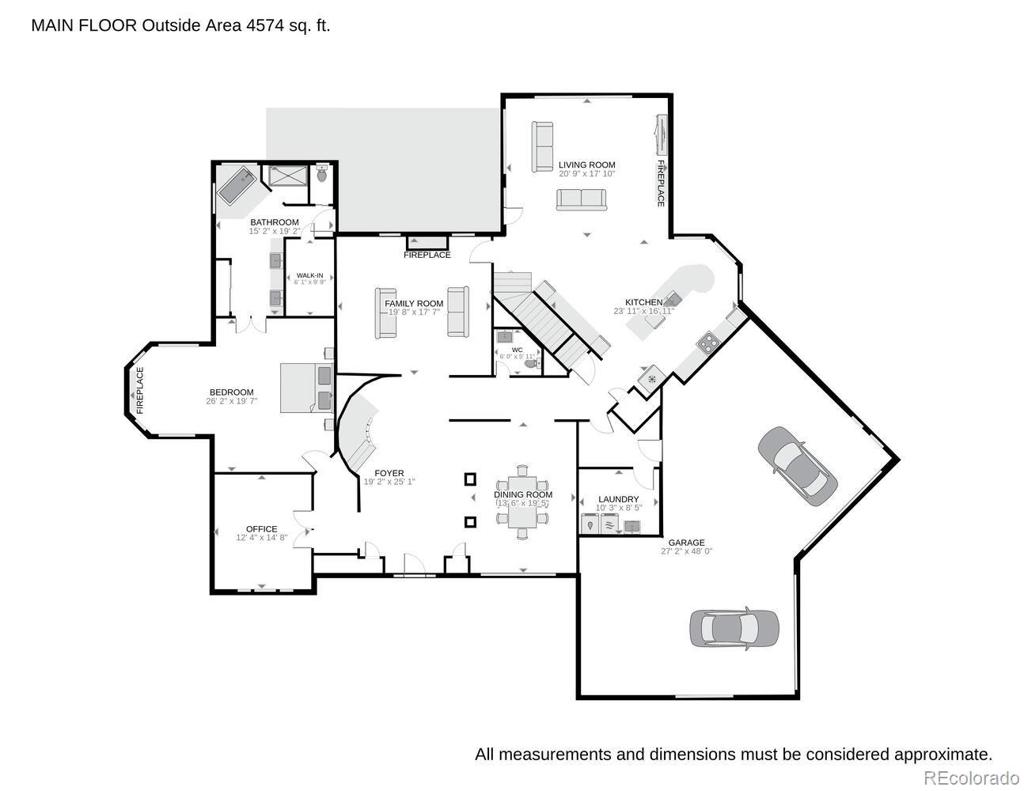
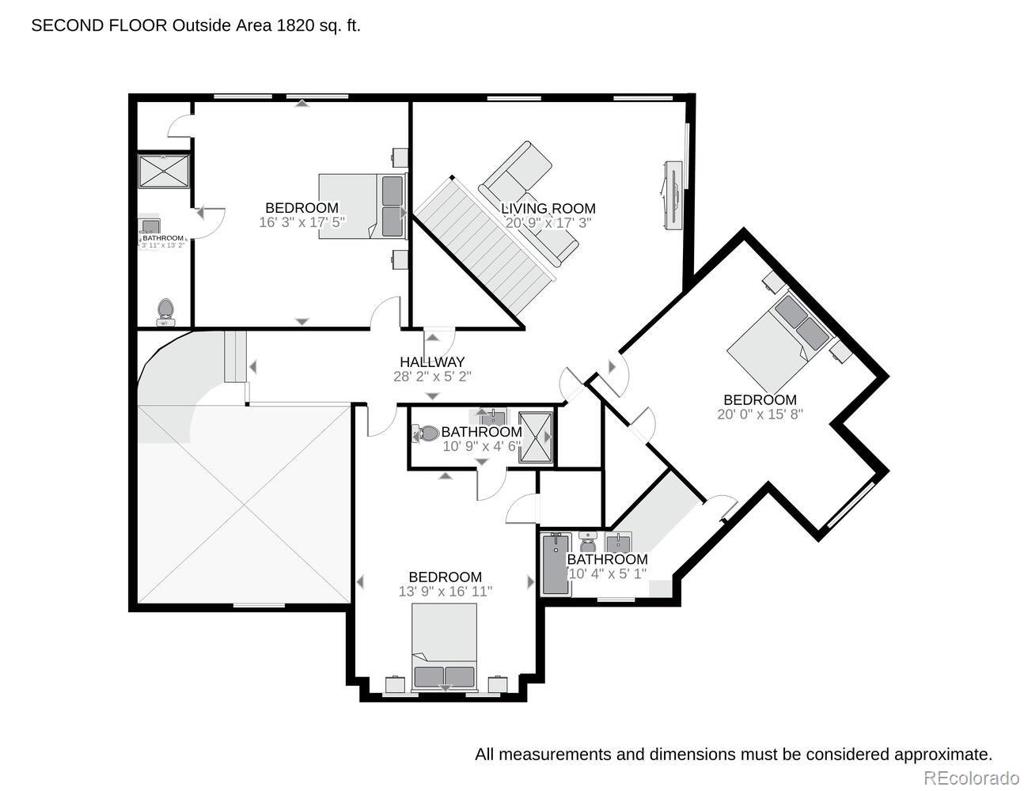
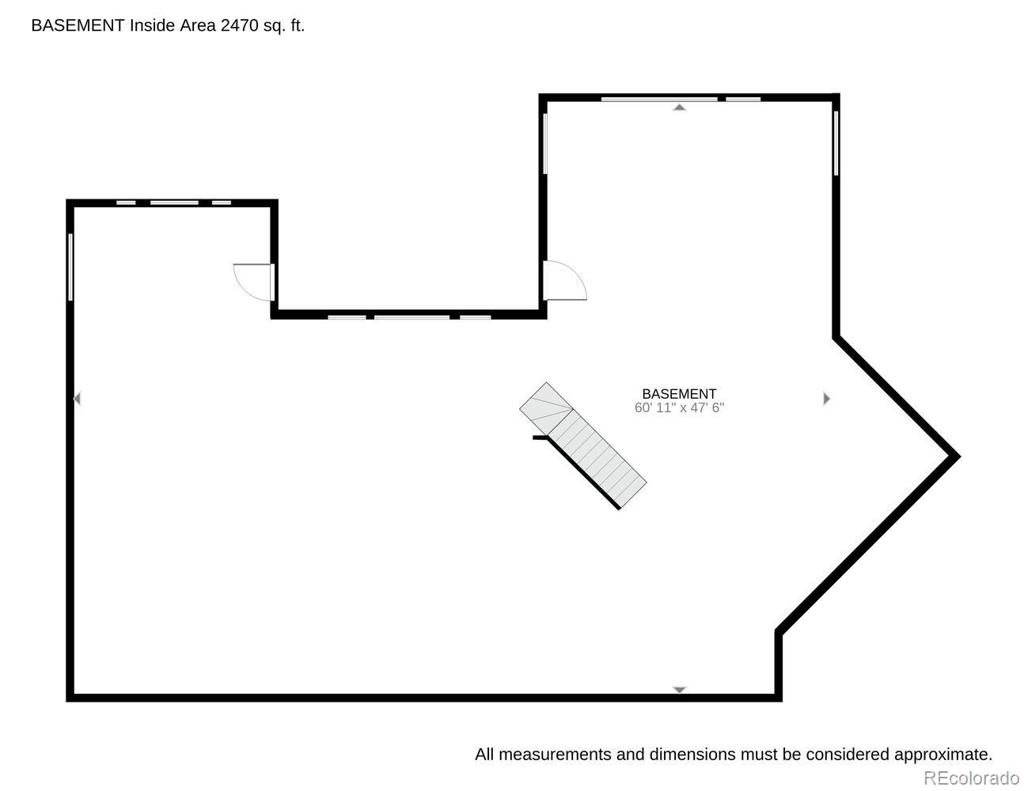
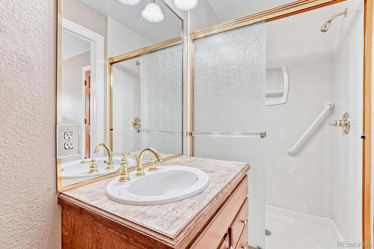
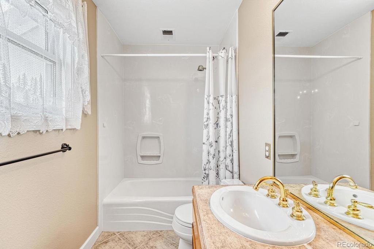
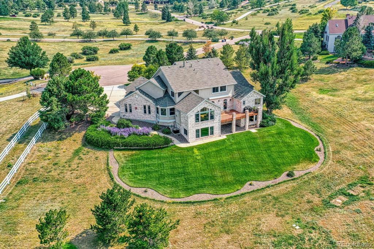
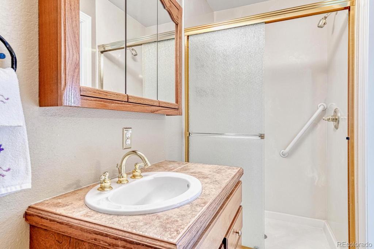


 Menu
Menu


