5943 Saddle Creek Trail
Parker, CO 80134 — Douglas county
Price
$1,700,000
Sqft
6992.00 SqFt
Baths
6
Beds
5
Description
Hurry to see this special opportunity! High Prairie Farms Main floor Master bedroom 2 story home with Mother in Law set up in walk out basement and private apartment above the garage. 2 separate attached garages that total 7 spaces for your Cars, Trucks, ATVs and golf cart. County records state there is 2096 sq.ft. of attached garage. 6477 Finished square feet, 6 bedrooms, 6 baths. This beautiful home sits on 2.4 acres and is located just south of the Pinery Country Club Clubhouse. Take your golf cart straight to the course. This is estate style living with Grand entrance as the house is set back on the 2.4 acre site. Kitchen and bath remodels have this home ready for turn key move-in. Circle driveway and covered front porch welcome you to this peaceful setting. Windows in the key rooms of the home have fantastic view of Pikes Peak!!! Trex deck across the back of the home with retractable awning to enjoy view and private location. Outdoor kitchen off of walk out basement for your enjoyment. Many built in cabinets in garage. The woodwork in this fine home must be seen to be appreciated. Main floor Master makes for easy living. This home has 3 furnaces, 2 central A/C units, 4 laundry areas. Call listor relating to possession timeframe.
Property Level and Sizes
SqFt Lot
104544.00
Lot Features
Breakfast Nook, Built-in Features, Ceiling Fan(s), Eat-in Kitchen, Entrance Foyer, Five Piece Bath, Granite Counters, High Ceilings, High Speed Internet, In-Law Floor Plan, Jack & Jill Bath, Kitchen Island, Pantry, Smoke Free, Walk-In Closet(s)
Lot Size
2.40
Foundation Details
Slab
Basement
Walk-Out Access
Base Ceiling Height
9
Interior Details
Interior Features
Breakfast Nook, Built-in Features, Ceiling Fan(s), Eat-in Kitchen, Entrance Foyer, Five Piece Bath, Granite Counters, High Ceilings, High Speed Internet, In-Law Floor Plan, Jack & Jill Bath, Kitchen Island, Pantry, Smoke Free, Walk-In Closet(s)
Appliances
Bar Fridge, Dishwasher, Disposal, Double Oven, Dryer, Gas Water Heater, Microwave, Range Hood, Refrigerator, Self Cleaning Oven, Washer
Laundry Features
In Unit
Electric
Central Air
Flooring
Carpet, Laminate, Tile, Wood
Cooling
Central Air
Heating
Forced Air, Natural Gas
Fireplaces Features
Basement, Living Room
Utilities
Cable Available, Electricity Connected, Internet Access (Wired), Natural Gas Connected, Phone Available
Exterior Details
Features
Balcony, Rain Gutters
Patio Porch Features
Covered,Deck,Front Porch
Water
Private
Sewer
Septic Tank
Land Details
PPA
687500.00
Well Type
Community
Road Frontage Type
Public Road
Road Responsibility
Public Maintained Road
Road Surface Type
Paved
Garage & Parking
Parking Spaces
3
Parking Features
Circular Driveway, Concrete, Finished, Floor Coating, Heated Garage, Insulated, Lighted, Oversized, Tandem
Exterior Construction
Roof
Composition
Construction Materials
Brick, Stucco
Architectural Style
Contemporary
Exterior Features
Balcony, Rain Gutters
Window Features
Bay Window(s), Double Pane Windows, Window Coverings
Security Features
Carbon Monoxide Detector(s),Smoke Detector(s)
Builder Source
Public Records
Financial Details
PSF Total
$235.98
PSF Finished
$254.75
PSF Above Grade
$348.54
Previous Year Tax
6960.00
Year Tax
2021
Primary HOA Management Type
Professionally Managed
Primary HOA Name
High Prairie Farms
Primary HOA Phone
303-841-8658
Primary HOA Amenities
Trail(s)
Primary HOA Fees Included
Maintenance Grounds, Trash
Primary HOA Fees
550.00
Primary HOA Fees Frequency
Annually
Primary HOA Fees Total Annual
550.00
Location
Schools
Elementary School
Northeast
Middle School
Sagewood
High School
Ponderosa
Walk Score®
Contact me about this property
Thomas Marechal
RE/MAX Professionals
6020 Greenwood Plaza Boulevard
Greenwood Village, CO 80111, USA
6020 Greenwood Plaza Boulevard
Greenwood Village, CO 80111, USA
- (303) 771-9400 (Mobile)
- Invitation Code: p501
- thomas@homendo.com
- https://speatly.com
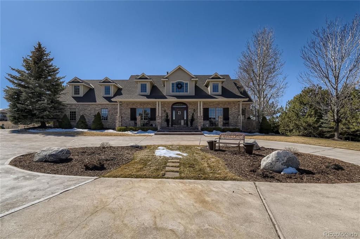
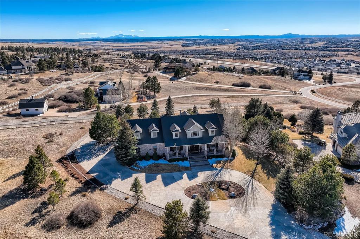
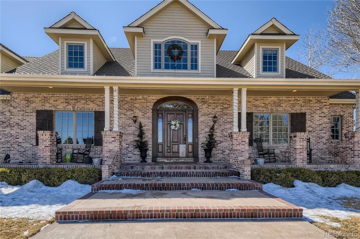
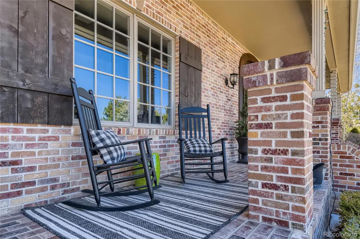
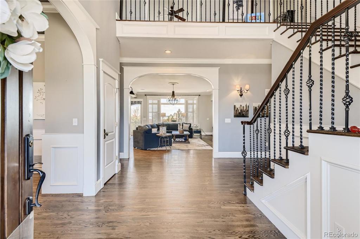
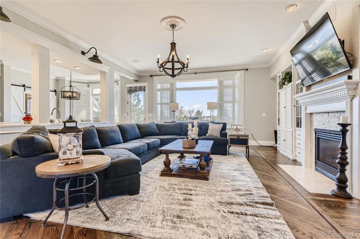
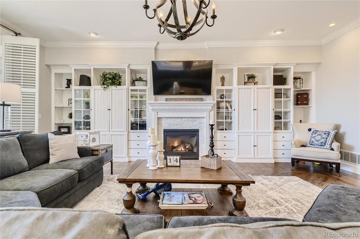
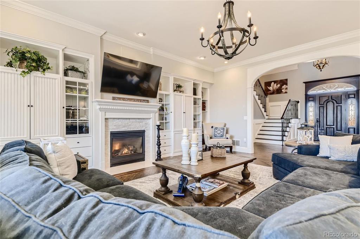
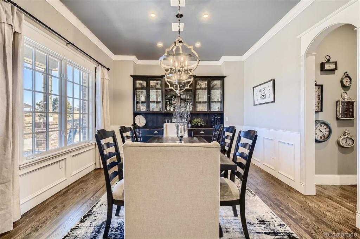
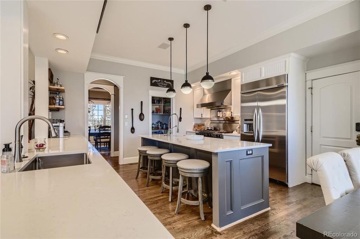
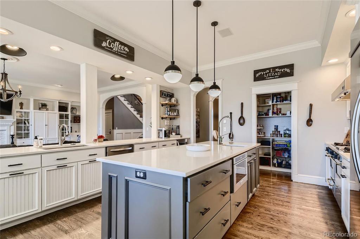
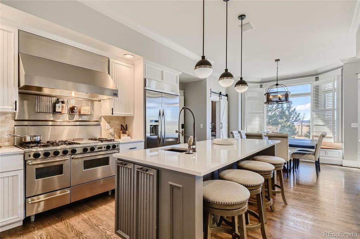
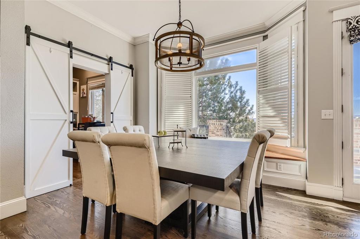
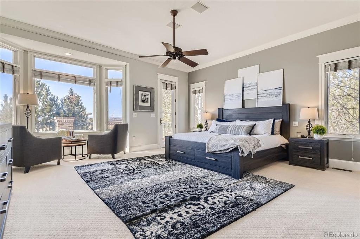
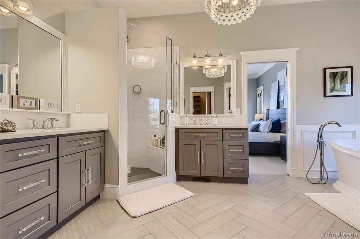
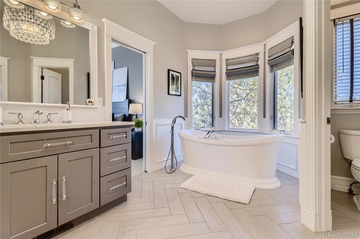
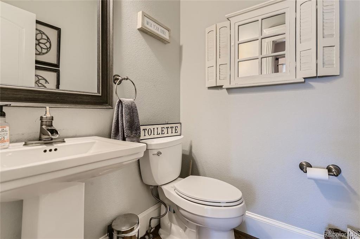
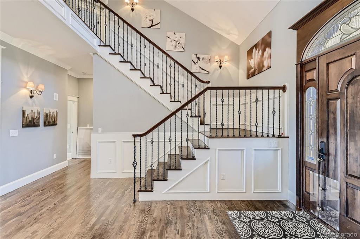
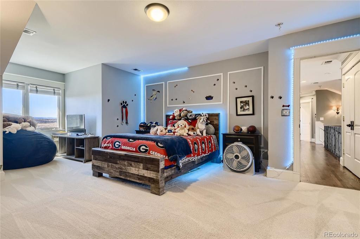
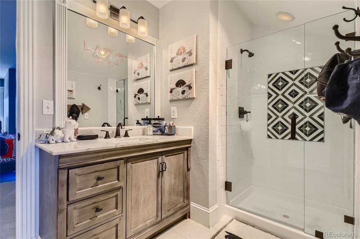
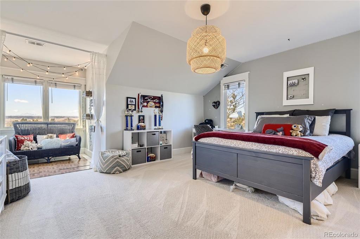
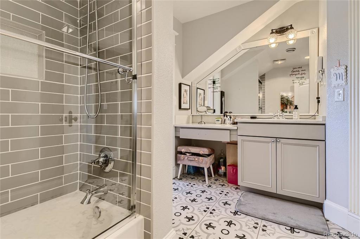
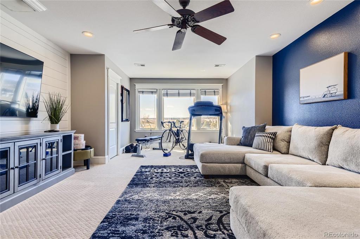
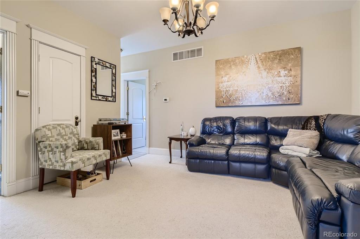
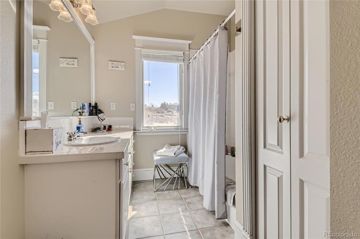
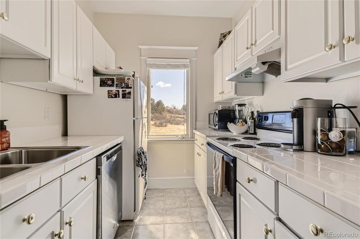
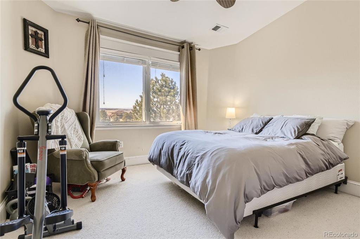
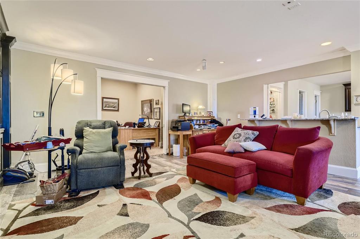
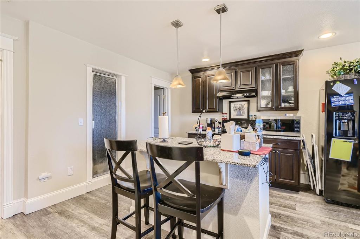
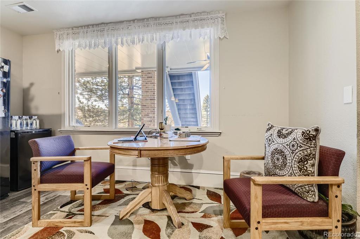
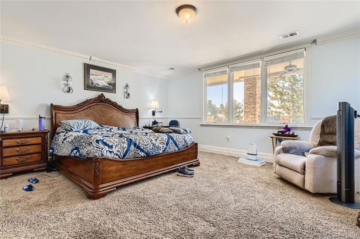
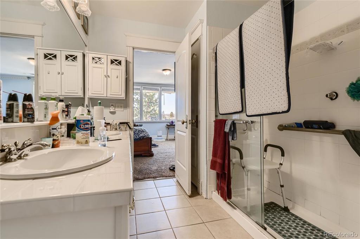
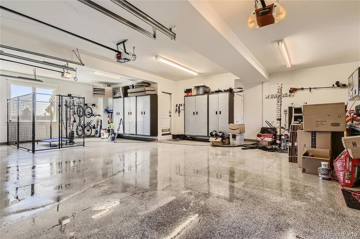
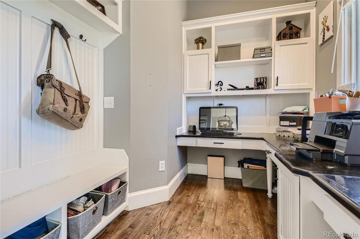
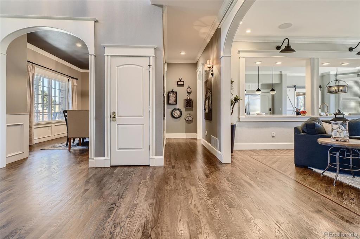
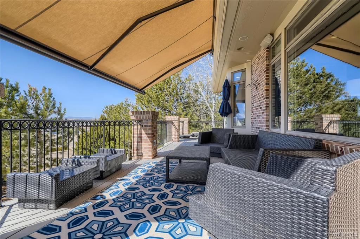
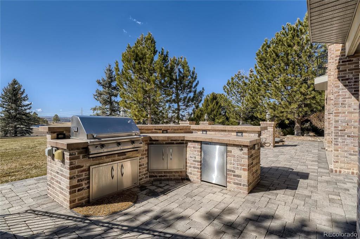
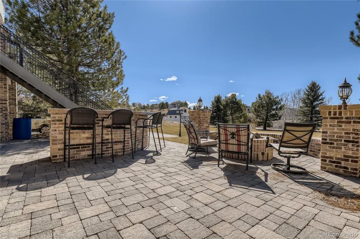
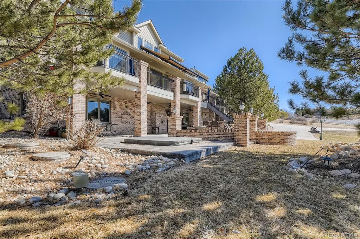
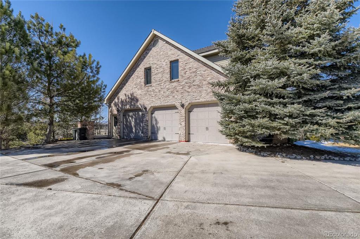


 Menu
Menu


