5758 Singletree Lane
Parker, CO 80134 — Douglas county
Price
$1,295,000
Sqft
5537.00 SqFt
Baths
5
Beds
4
Description
Discover your own private oasis on 2.6 acres of picturesque land with breathtaking
mountain views. This extraordinary residence boasts a 5-car garage and an array of
luxurious features that redefine everyday living. Situated on a sprawling 2.6-acre parcel, this home offers unparalleled
privacy and mesmerizing mountain views that will leave you awe-inspired every day.
Step into a spacious vaulted foyer that welcomes you with elegance and sets the tone for the rest of the home.
With an open floor plan that is anchored by a magnificent three-sided fireplace, providing a warm and inviting atmosphere that connects the living, family, dining, and kitchen areas seamlessly. Updated kitchen with beautiful granite counters, new stainless appliances gas range and plantation shutters add a touch of sophistication. Kitchen is open to the family room with built -ins and access to the patio. The main floor boasts a luxurious primary retreat. This haven includes access to the patio, spacious walk-in closet, sitting area, and a spa-like primary bathroom, with steam shower and a jetted tub. Offering tranquility and comfort at its finest. Enjoy the convenience of a main floor office with panoramic views, making it a great space to work. Dining and living rooms are open and spacious with access to patio.
Upstairs offers a loft with a built in bookcase perfect for additional spaces for studying and more views. Guest suite with an attached bath and additional room that shares a hall bath.
The huge walk out basement has a bar, movie room, exercise area, lounge and game areas perfect for entertaining. Additional bedroom with an attatched bath, and plenty of storage. With all the amenities this property offers a lifestyle that you have been searching for. Situated within close proximity to local amenities, schools, shopping, trails, and the Pinery country club. Ensuring you have everything you need within reach while still enjoying the peace and tranquility of country living.
Property Level and Sizes
SqFt Lot
113256.00
Lot Features
Breakfast Nook, Eat-in Kitchen, Entrance Foyer, Five Piece Bath, Granite Counters, High Ceilings, Jet Action Tub, Kitchen Island, Open Floorplan, Primary Suite, Radon Mitigation System, Smoke Free, Stone Counters, Utility Sink, Vaulted Ceiling(s), Walk-In Closet(s), Wet Bar
Lot Size
2.60
Foundation Details
Concrete Perimeter, Slab
Basement
Bath/Stubbed, Finished, Full, Walk-Out Access
Interior Details
Interior Features
Breakfast Nook, Eat-in Kitchen, Entrance Foyer, Five Piece Bath, Granite Counters, High Ceilings, Jet Action Tub, Kitchen Island, Open Floorplan, Primary Suite, Radon Mitigation System, Smoke Free, Stone Counters, Utility Sink, Vaulted Ceiling(s), Walk-In Closet(s), Wet Bar
Appliances
Bar Fridge, Cooktop, Dishwasher, Disposal, Dryer, Freezer, Oven, Refrigerator, Washer
Laundry Features
In Unit
Electric
Central Air
Flooring
Carpet, Stone, Wood
Cooling
Central Air
Heating
Forced Air
Fireplaces Features
Family Room, Gas, Insert, Kitchen, Living Room
Utilities
Cable Available, Electricity Connected, Natural Gas Connected
Exterior Details
Features
Dog Run, Playground, Private Yard, Water Feature
Lot View
Mountain(s)
Water
Public
Sewer
Septic Tank
Land Details
Road Frontage Type
Public
Road Responsibility
Public Maintained Road
Road Surface Type
Paved
Garage & Parking
Parking Features
Concrete, Floor Coating, Heated Garage, Storage
Exterior Construction
Roof
Composition, Other
Construction Materials
Brick, Stucco
Exterior Features
Dog Run, Playground, Private Yard, Water Feature
Window Features
Window Coverings
Security Features
Carbon Monoxide Detector(s), Radon Detector, Smart Cameras, Smart Security System, Video Doorbell
Builder Source
Public Records
Financial Details
Previous Year Tax
5201.00
Year Tax
2022
Primary HOA Name
High Prairie Farms
Primary HOA Phone
303.841.8658
Primary HOA Fees Included
Maintenance Grounds, Recycling, Snow Removal, Trash
Primary HOA Fees
650.00
Primary HOA Fees Frequency
Annually
Location
Schools
Elementary School
Mountain View
Middle School
Sagewood
High School
Ponderosa
Walk Score®
Contact me about this property
Thomas Marechal
RE/MAX Professionals
6020 Greenwood Plaza Boulevard
Greenwood Village, CO 80111, USA
6020 Greenwood Plaza Boulevard
Greenwood Village, CO 80111, USA
- (303) 771-9400 (Mobile)
- Invitation Code: p501
- thomas@homendo.com
- https://speatly.com
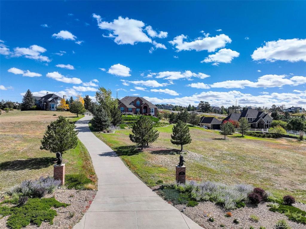
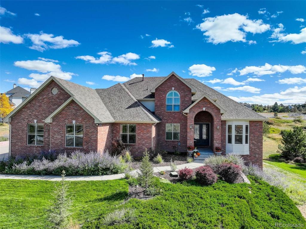
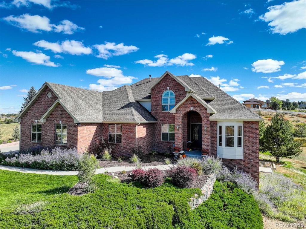
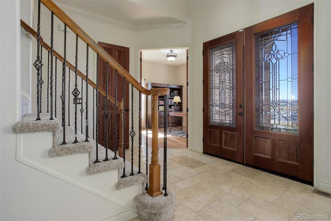
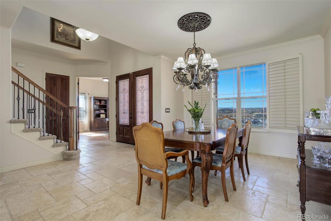
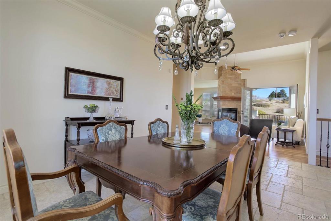
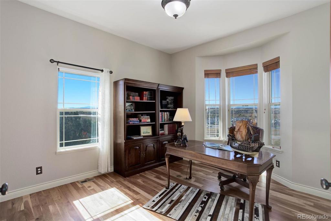
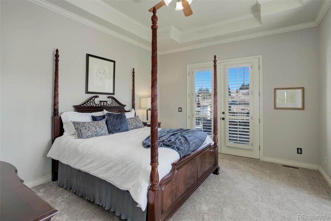
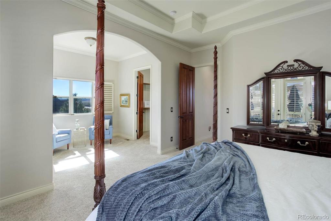
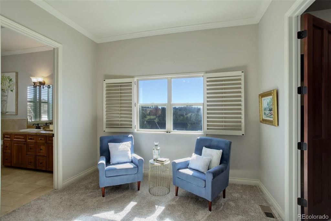
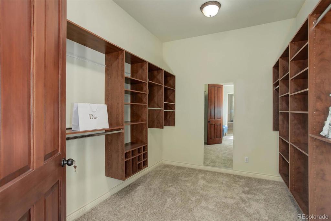
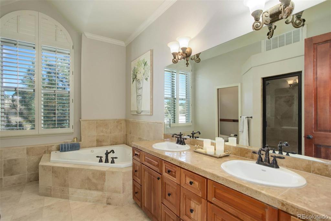
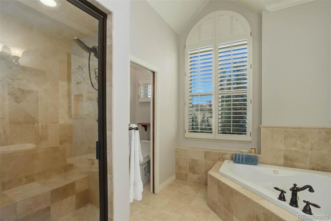
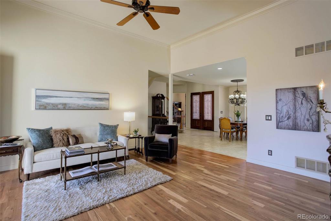
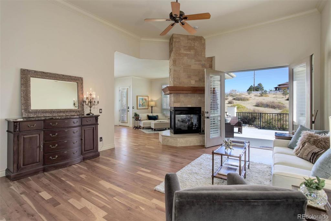
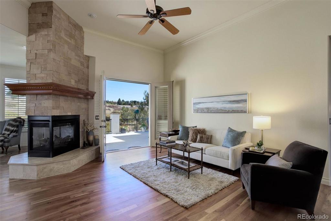
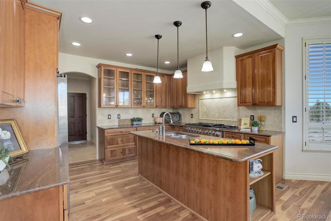
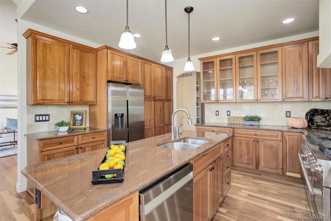
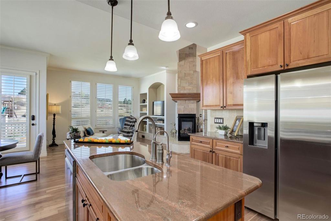
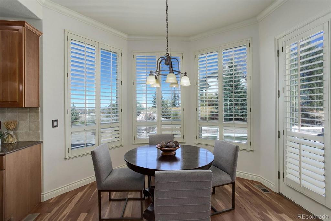
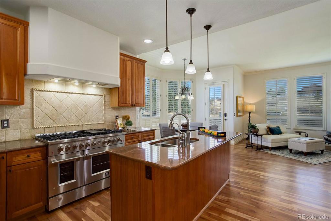
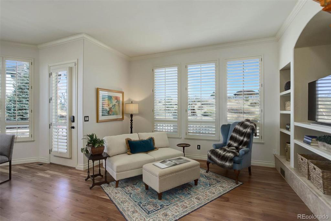
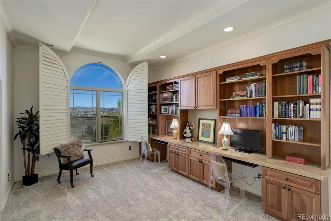
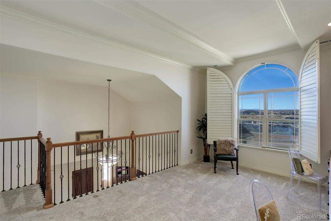
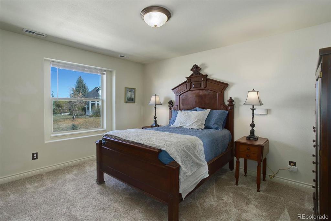
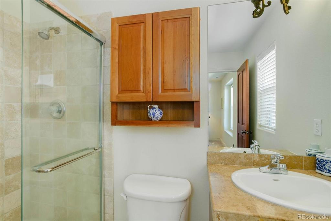
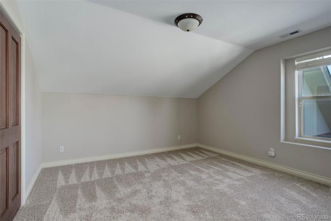
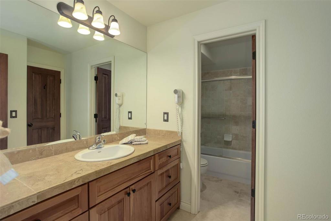
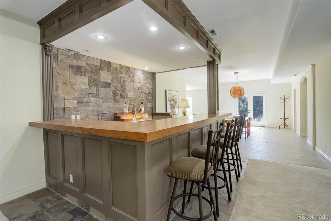
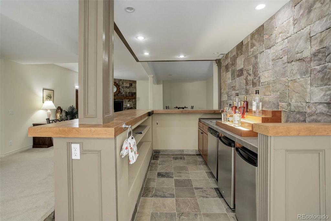
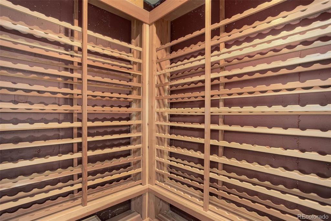
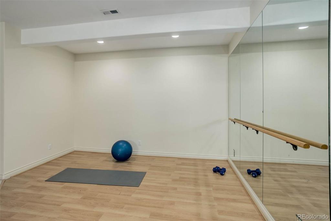
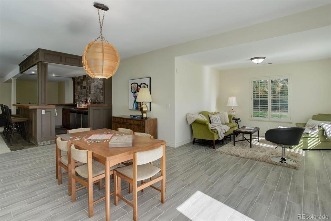
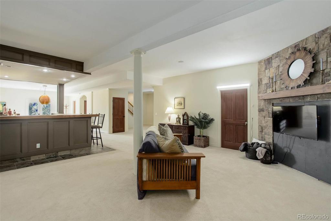
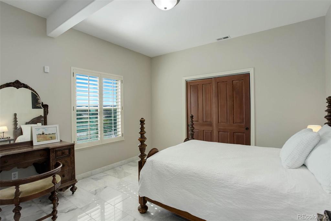
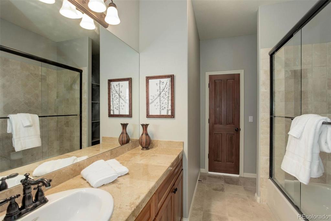
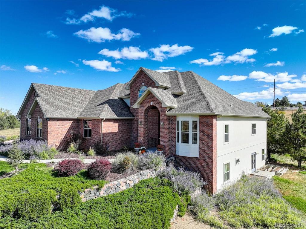
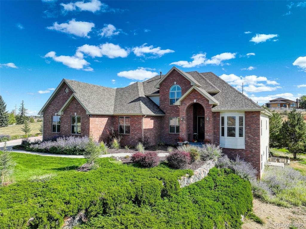
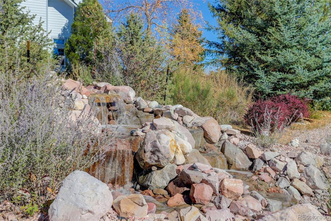
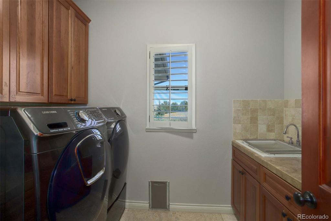
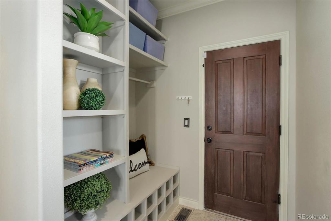
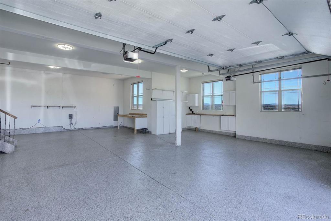
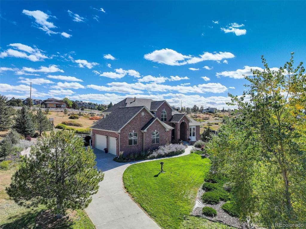
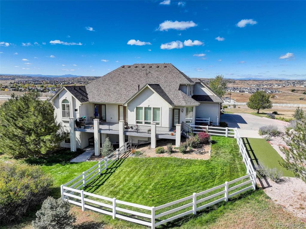
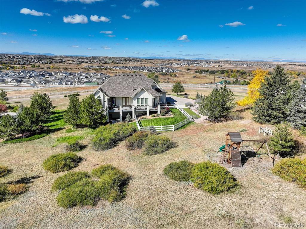
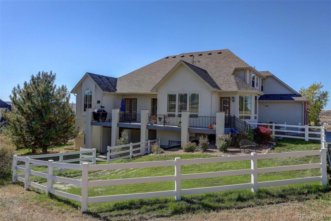
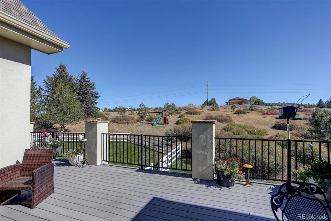
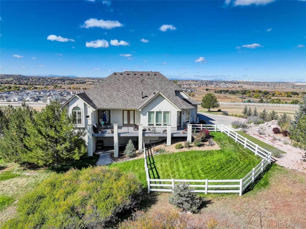
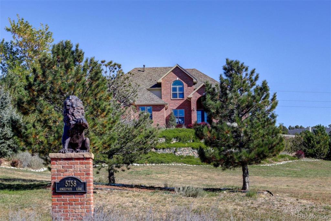


 Menu
Menu


