5669 Hackney Court
Parker, CO 80134 — Douglas county
Price
$1,200,000
Sqft
5348.00 SqFt
Baths
5
Beds
5
Description
Price Improvement!! Welcome to your serene retreat with an unobstructed incredible view! (Please use booties upon entering the home.)
Nestled in High Prairie Farms with a stunning view of the Colorado mountains and surrounded with an abundance of wildlife and nature. The 2.6 acres gives you seclusion and privacy, with a large water fall feature to enjoy. This home has been grandfathered in for 2 horses if you desire. Exceptional country clubs and golf courses are within minutes, hiking trails, parks, schools and shopping are within reach.
This meticulously maintained home offers plenty of natural light with a main floor office and a bedroom that faces the mountains for that gorgeous view. The "open" mainfloor is seamless, a large kitchen, cupboards with roll out shelves, walk in pantry, and walkout access to the deck for entertaining. The large formal living area has vaulted ceilings, with a gas fireplace and a temperature control remote. The large picture windows are also equipped with remotes for the shades.
The second level offers a spacious primary suite with a 5-piece en suite full bathroom with a jacuzzi tub, and two walk-in closets. Two secondary bedrooms share a large Jack and Jill bathroom. A guest suite that faces west, with an attached 3/4 bath round out the second level. The full unfinished "walk-out" basement is waiting for you to add your personal touch- Plenty of room for a theatre, a gym or a In-law suite. New roof as of February 2024, with Leaf Filter gutter guards. The radon mitigation system is already in place, this home is also equipped with an alarm system with monitoring for fire as well as security. Seller requires the buyers and buyer's agent to wear appropriate shoes to walk the 2.6 acre lot, as the area beyond the fence is pasture.
Please give 1 hour notice for showings, Showings between the hours of 9:00am and 6pm.
Leave lights on as you found them, and double check all doors and windows are locked before leaving.
Property Level and Sizes
SqFt Lot
113256.00
Lot Features
Breakfast Nook, Ceiling Fan(s), Eat-in Kitchen, Entrance Foyer, Five Piece Bath, Granite Counters, High Ceilings, High Speed Internet, Jack & Jill Bathroom, Kitchen Island, Open Floorplan, Pantry, Primary Suite, Radon Mitigation System, Smoke Free, Hot Tub, Vaulted Ceiling(s), Walk-In Closet(s)
Lot Size
2.60
Basement
Daylight, Exterior Entry, Full, Interior Entry, Walk-Out Access
Interior Details
Interior Features
Breakfast Nook, Ceiling Fan(s), Eat-in Kitchen, Entrance Foyer, Five Piece Bath, Granite Counters, High Ceilings, High Speed Internet, Jack & Jill Bathroom, Kitchen Island, Open Floorplan, Pantry, Primary Suite, Radon Mitigation System, Smoke Free, Hot Tub, Vaulted Ceiling(s), Walk-In Closet(s)
Appliances
Dishwasher, Disposal, Double Oven, Dryer, Microwave, Oven, Self Cleaning Oven, Washer
Electric
Central Air
Flooring
Carpet, Wood
Cooling
Central Air
Heating
Forced Air
Fireplaces Features
Family Room, Gas, Gas Log, Insert
Utilities
Electricity Connected, Internet Access (Wired), Natural Gas Connected, Phone Available, Phone Connected
Exterior Details
Features
Balcony, Garden, Lighting, Private Yard, Rain Gutters, Spa/Hot Tub, Water Feature
Lot View
Mountain(s)
Water
Public
Sewer
Septic Tank
Land Details
Road Frontage Type
Public
Road Responsibility
Public Maintained Road
Road Surface Type
Paved
Garage & Parking
Parking Features
Concrete
Exterior Construction
Roof
Composition
Construction Materials
Brick, Frame
Exterior Features
Balcony, Garden, Lighting, Private Yard, Rain Gutters, Spa/Hot Tub, Water Feature
Window Features
Double Pane Windows, Skylight(s)
Security Features
Carbon Monoxide Detector(s), Radon Detector
Builder Name 1
Falcon Homes
Builder Source
Public Records
Financial Details
Previous Year Tax
5925.00
Year Tax
2023
Primary HOA Name
High Prairie Farms
Primary HOA Phone
303 478 9494
Primary HOA Fees Included
Maintenance Grounds, Maintenance Structure
Primary HOA Fees
705.00
Primary HOA Fees Frequency
Annually
Location
Schools
Elementary School
Mountain View
Middle School
Sagewood
High School
Ponderosa
Walk Score®
Contact me about this property
Thomas Marechal
RE/MAX Professionals
6020 Greenwood Plaza Boulevard
Greenwood Village, CO 80111, USA
6020 Greenwood Plaza Boulevard
Greenwood Village, CO 80111, USA
- (303) 771-9400 (Mobile)
- Invitation Code: p501
- thomas@homendo.com
- https://speatly.com
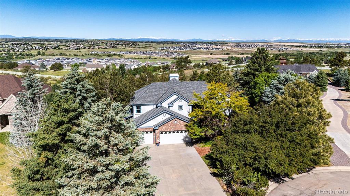
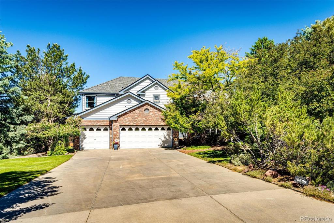
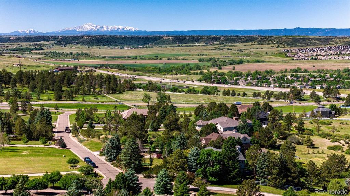
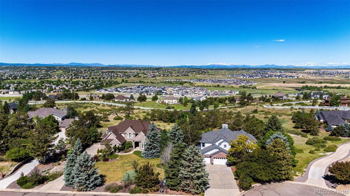
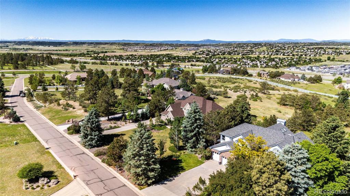
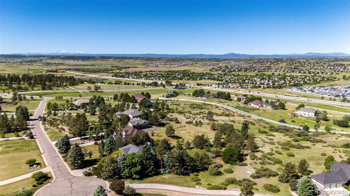
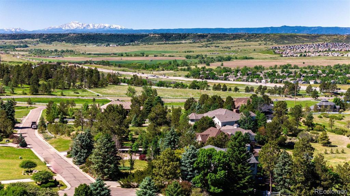
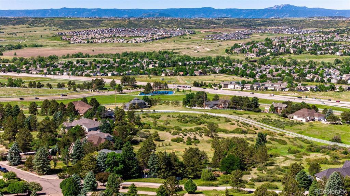
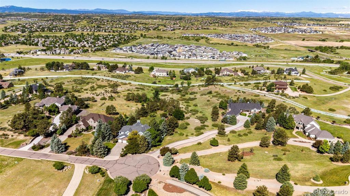
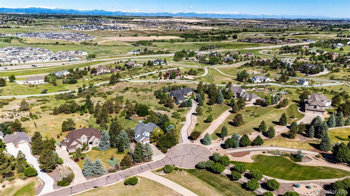
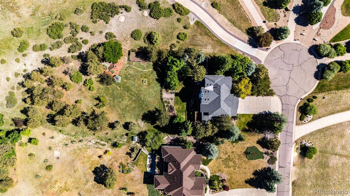
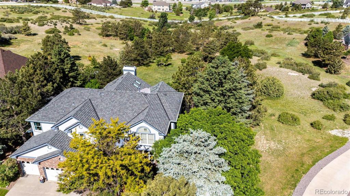
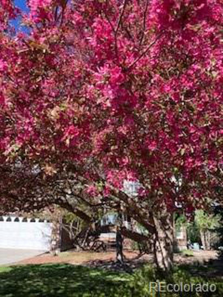
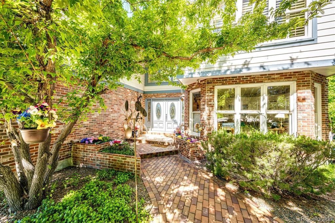
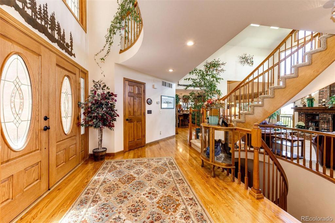
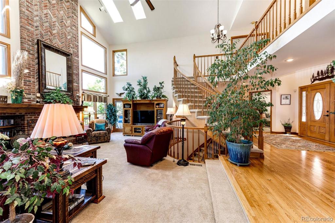
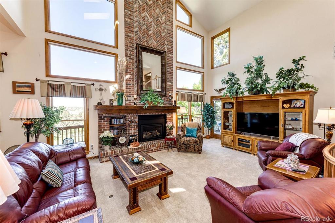
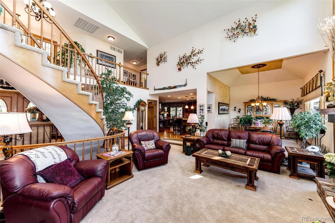
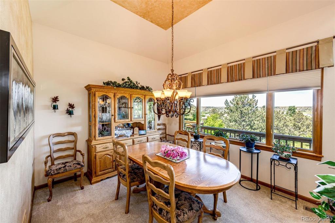
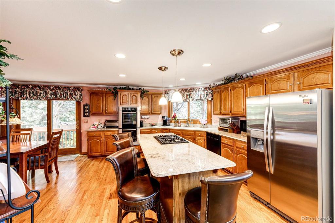
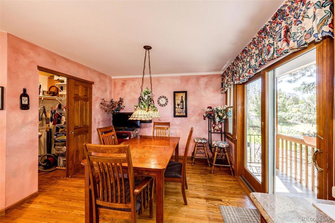
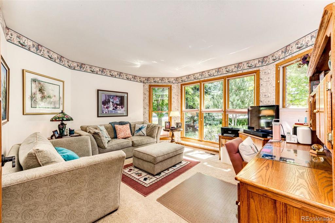
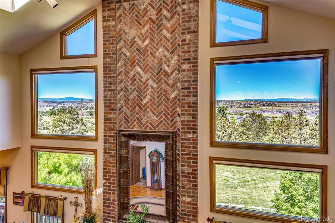
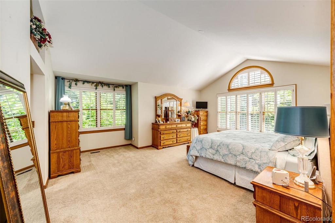
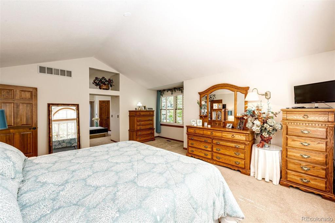
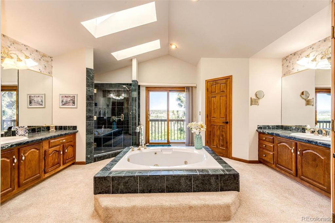
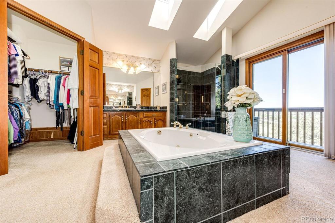
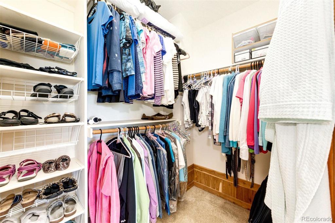
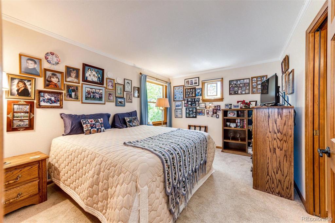
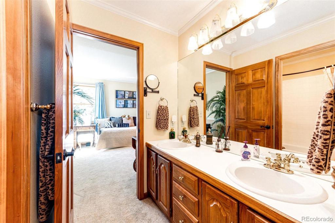
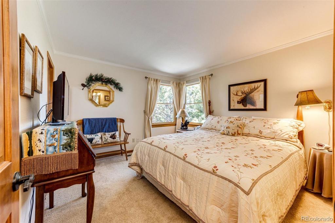
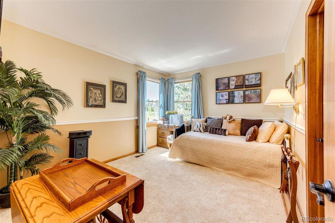
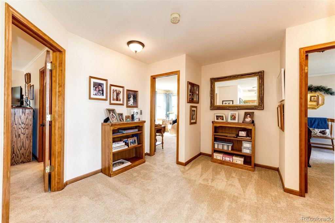
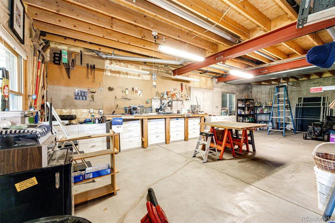
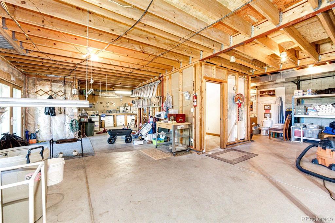
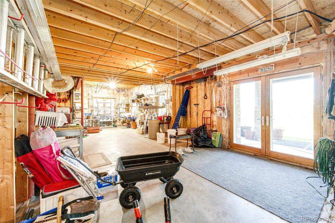
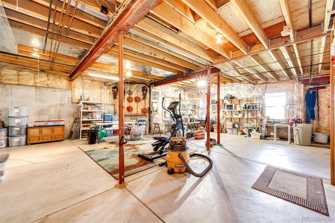
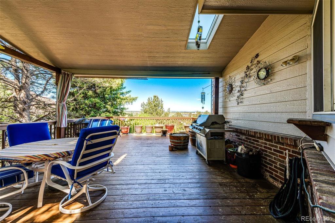
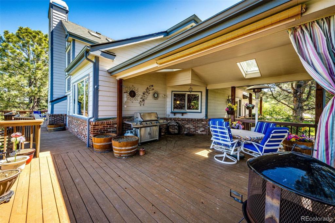
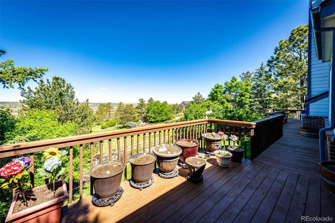
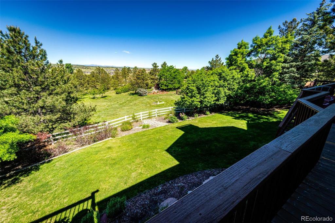
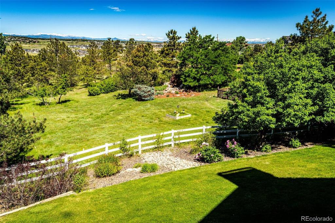
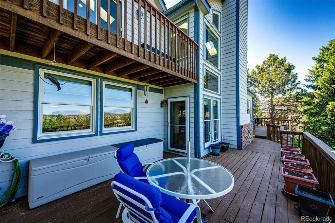
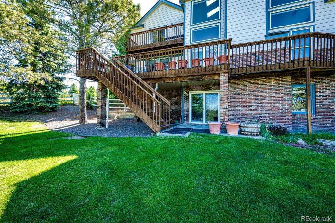
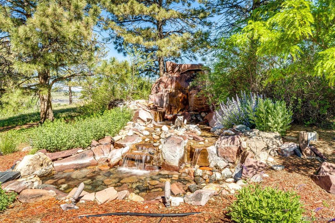
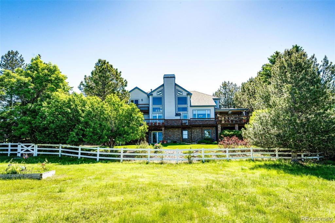
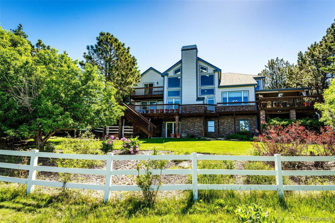
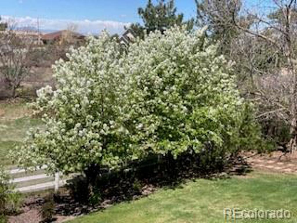
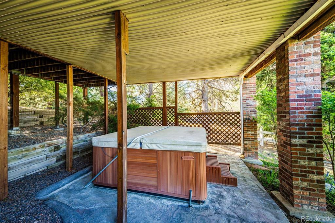
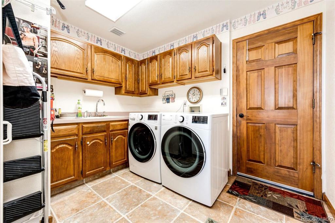


 Menu
Menu
 Schedule a Showing
Schedule a Showing

