5618 Saddle Creek Trail
Parker, CO 80134 — Douglas county
Price
$2,950,000
Sqft
6620.00 SqFt
Baths
5
Beds
4
Description
An inspiring renovation redefines luxury living in this modern mountain home. High-end finishes envelop each space, starting in an open-concept main floor anchored by a Heat and Glo fireplace. Vaulted ceilings + exposed beams tower above, while wide expanses of windows frame elegant mountain views. A chef’s kitchen grounded by an 18’ custom island impresses with Bluestar double ovens + stove, floating shelves + seamless connectivity to both the balcony + a formal dining space for flexible entertaining. The main-level primary encapsulates a stunning view of Pikes Peak, a spa-like bathroom with a steam shower + dual walk-in closets. Artistry + meticulous detail reign throughout, from a lower-level haven with a theater, wine room, custom bar + yoga room., to an immersive stairwell hidden behind a secret door. Resplendent outdoor living unfurls on a vast 2-acre parcel, complete with a custom water feature, sprawling balcony, a sunroom with a built-in kitchen + gorgeous native landscaping.
Property Level and Sizes
SqFt Lot
104544.00
Lot Features
Audio/Video Controls, Built-in Features, Eat-in Kitchen, Five Piece Bath, High Ceilings, Jack & Jill Bath, Kitchen Island, Open Floorplan, Primary Suite, Smart Lights, Smart Thermostat, Vaulted Ceiling(s), Walk-In Closet(s), Wet Bar, Wired for Data
Lot Size
2.40
Basement
Exterior Entry,Finished,Full,Interior Entry/Standard,Walk-Out Access
Interior Details
Interior Features
Audio/Video Controls, Built-in Features, Eat-in Kitchen, Five Piece Bath, High Ceilings, Jack & Jill Bath, Kitchen Island, Open Floorplan, Primary Suite, Smart Lights, Smart Thermostat, Vaulted Ceiling(s), Walk-In Closet(s), Wet Bar, Wired for Data
Appliances
Bar Fridge, Cooktop, Dishwasher, Disposal, Double Oven, Dryer, Microwave, Range Hood, Refrigerator, Self Cleaning Oven, Warming Drawer, Washer, Water Softener, Wine Cooler
Laundry Features
In Unit
Electric
Central Air
Flooring
Carpet, Tile, Wood
Cooling
Central Air
Heating
Forced Air, Radiant Floor
Fireplaces Features
Basement, Living Room, Outside
Utilities
Electricity Connected, Internet Access (Wired), Natural Gas Connected, Phone Available
Exterior Details
Features
Gas Grill, Gas Valve, Lighting, Private Yard, Rain Gutters, Water Feature
Patio Porch Features
Covered,Deck,Front Porch,Patio
Lot View
Mountain(s)
Water
Public
Sewer
Septic Tank
Land Details
PPA
1229166.67
Road Frontage Type
Public Road
Road Surface Type
Paved
Garage & Parking
Parking Spaces
1
Parking Features
Heated Garage, Oversized, Storage
Exterior Construction
Roof
Concrete
Construction Materials
Stone, Stucco
Architectural Style
Mountain Contemporary
Exterior Features
Gas Grill, Gas Valve, Lighting, Private Yard, Rain Gutters, Water Feature
Window Features
Double Pane Windows, Window Coverings, Window Treatments
Security Features
Carbon Monoxide Detector(s)
Builder Source
Public Records
Financial Details
PSF Total
$445.62
PSF Finished
$457.36
PSF Above Grade
$880.86
Previous Year Tax
8471.00
Year Tax
2022
Primary HOA Management Type
Professionally Managed
Primary HOA Name
High Prairie Farms HOA
Primary HOA Phone
303-841-8658
Primary HOA Fees Included
Maintenance Grounds, Recycling, Trash
Primary HOA Fees
670.00
Primary HOA Fees Frequency
Annually
Primary HOA Fees Total Annual
670.00
Location
Schools
Elementary School
Northeast
Middle School
Sagewood
High School
Ponderosa
Walk Score®
Contact me about this property
Thomas Marechal
RE/MAX Professionals
6020 Greenwood Plaza Boulevard
Greenwood Village, CO 80111, USA
6020 Greenwood Plaza Boulevard
Greenwood Village, CO 80111, USA
- (303) 771-9400 (Mobile)
- Invitation Code: p501
- thomas@homendo.com
- https://speatly.com
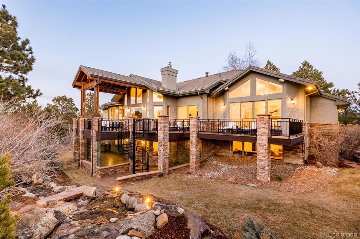
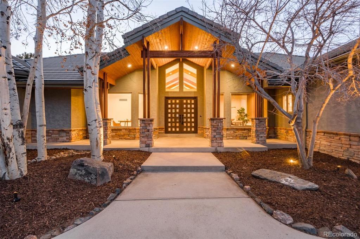
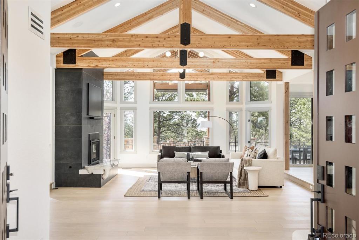
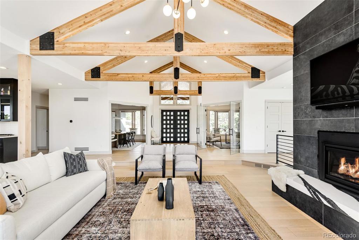
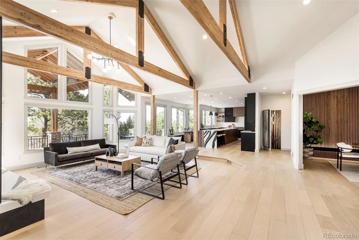
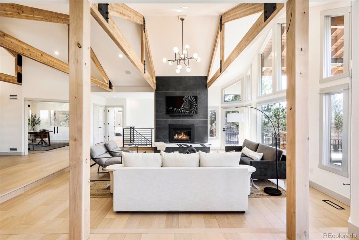
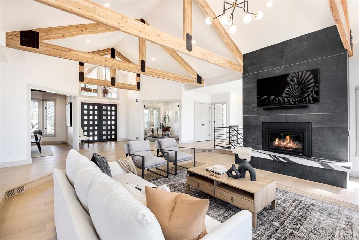
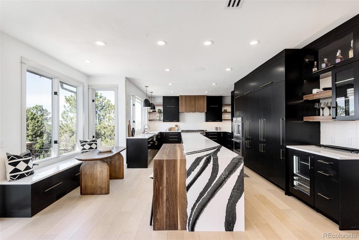
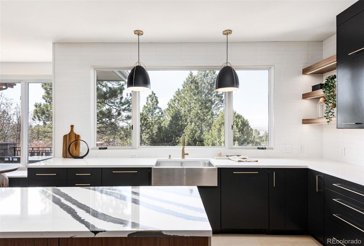
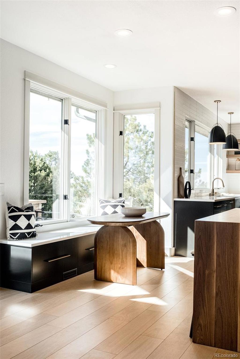
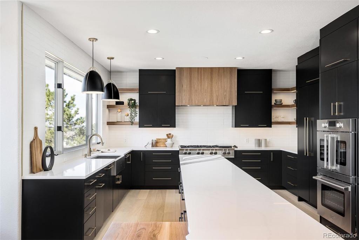
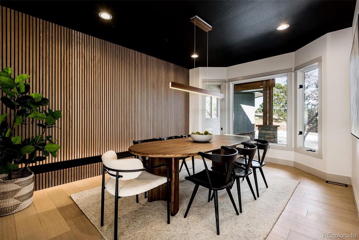
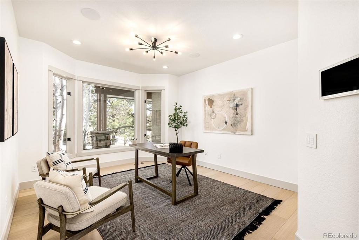
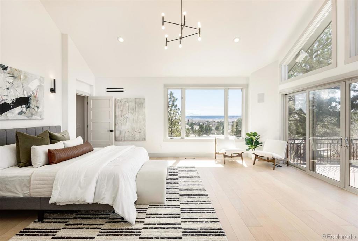
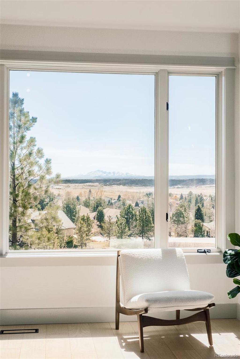
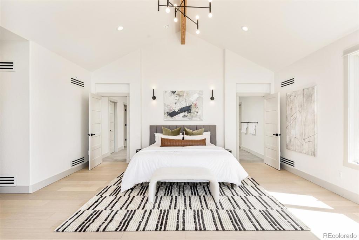
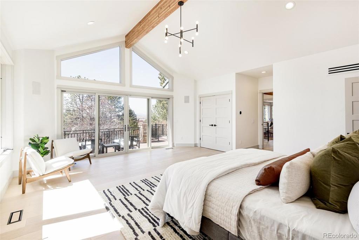
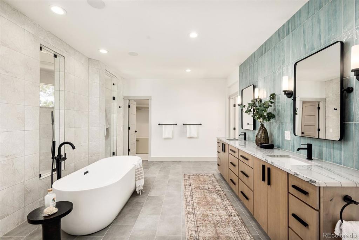
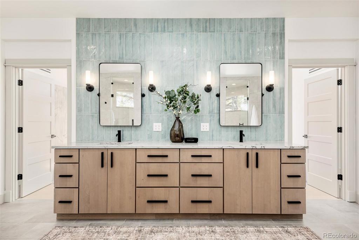
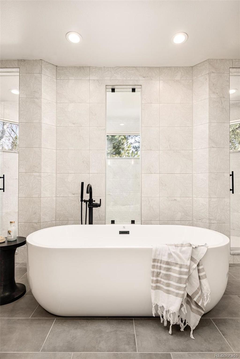
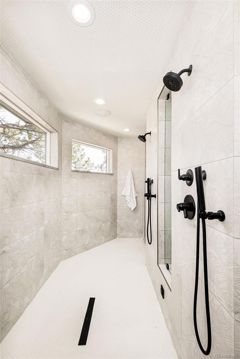
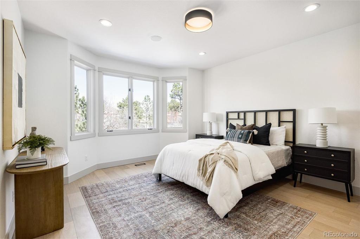
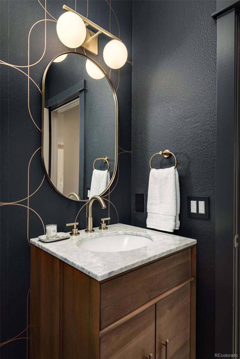
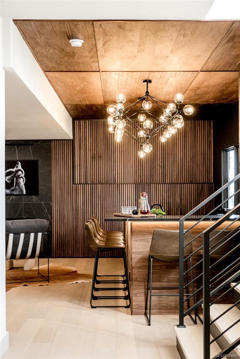
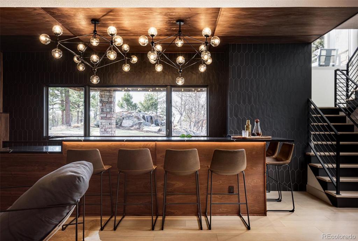
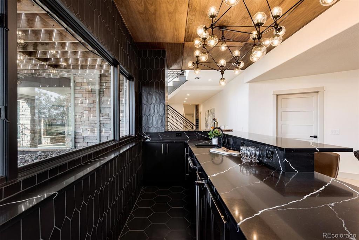
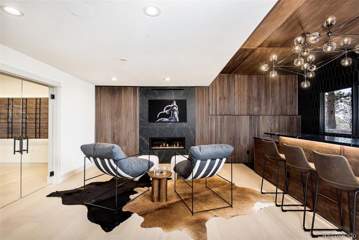
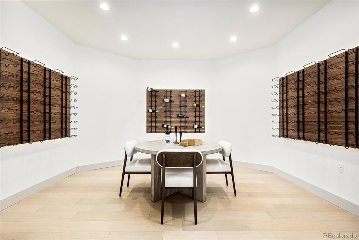
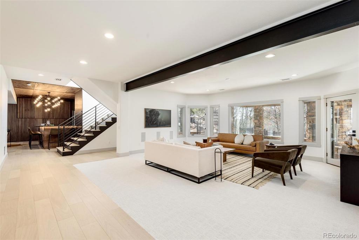
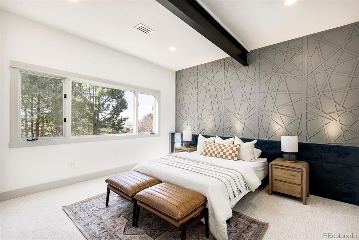
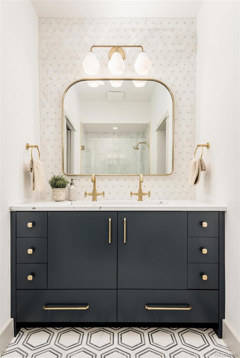
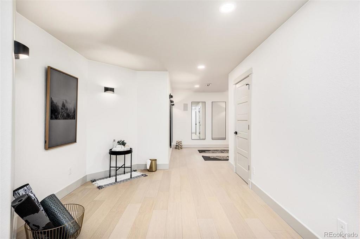
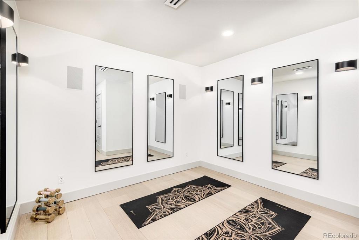
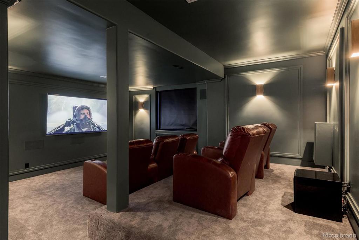
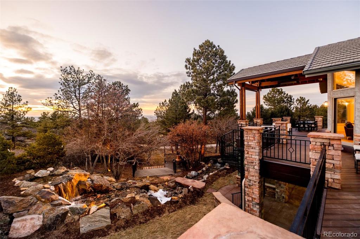
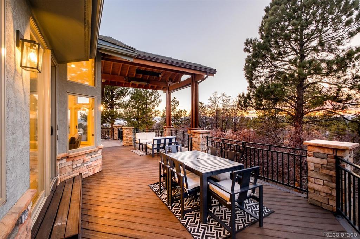
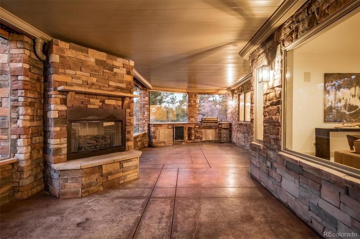
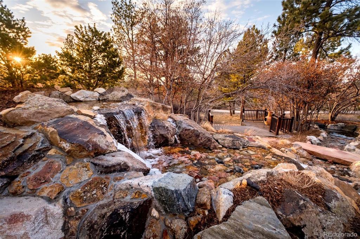
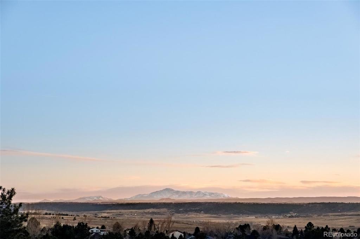
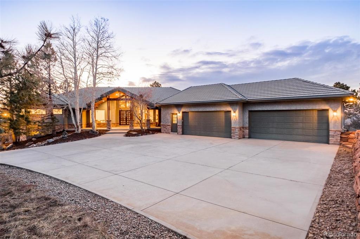


 Menu
Menu
 Schedule a Showing
Schedule a Showing

